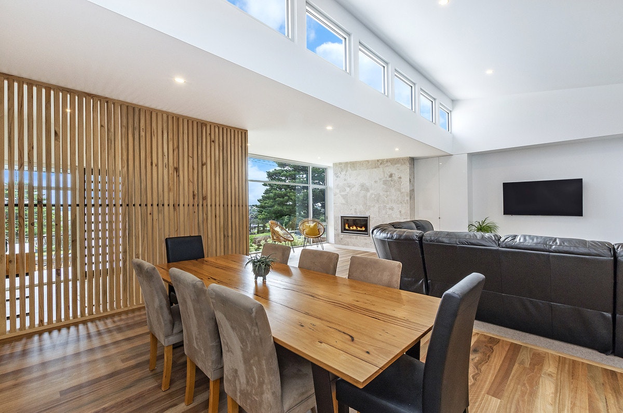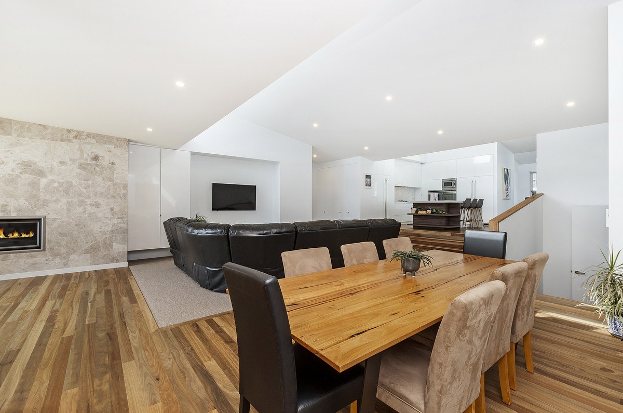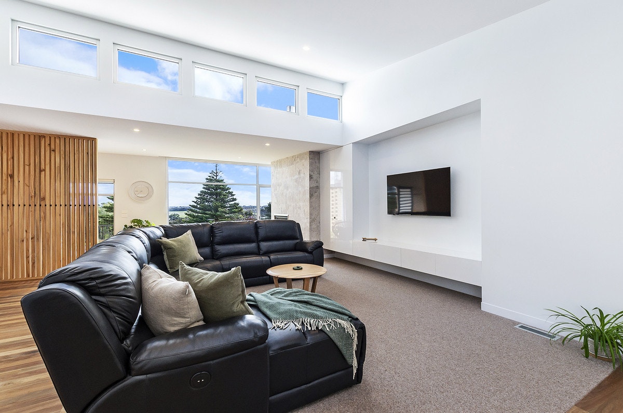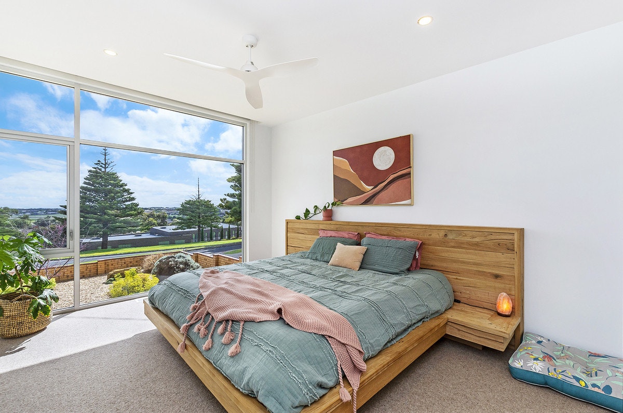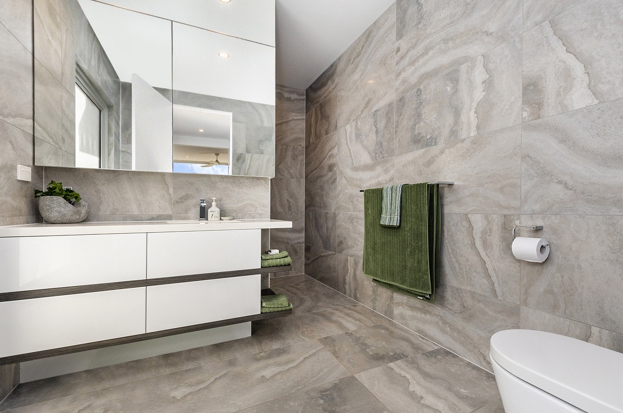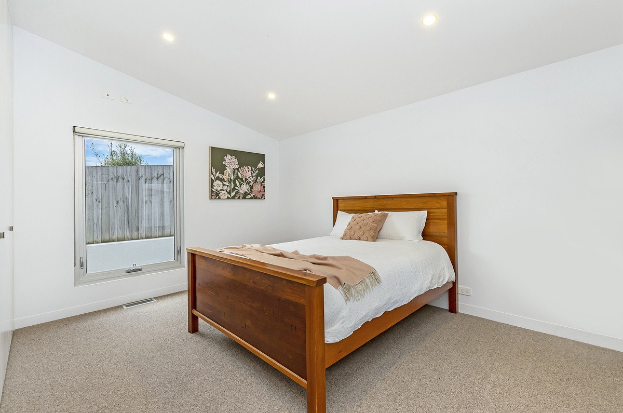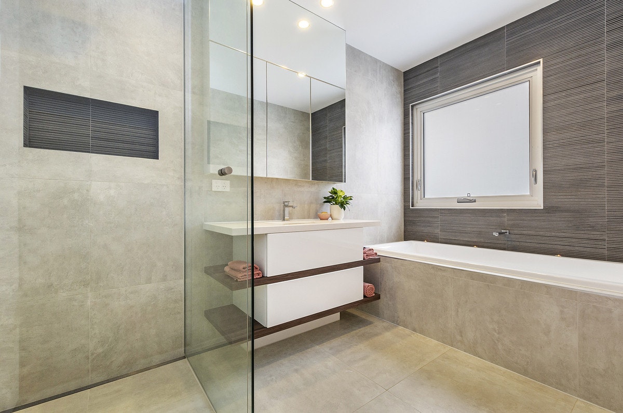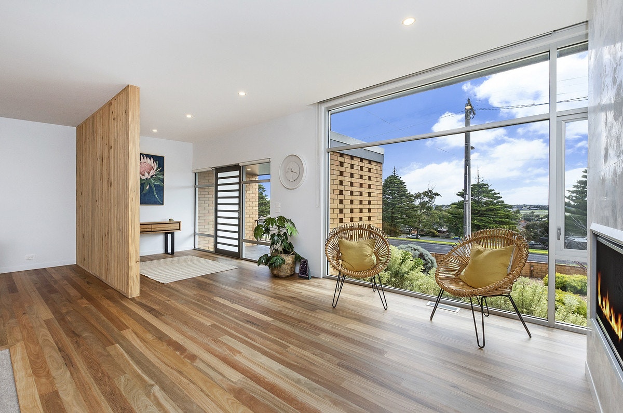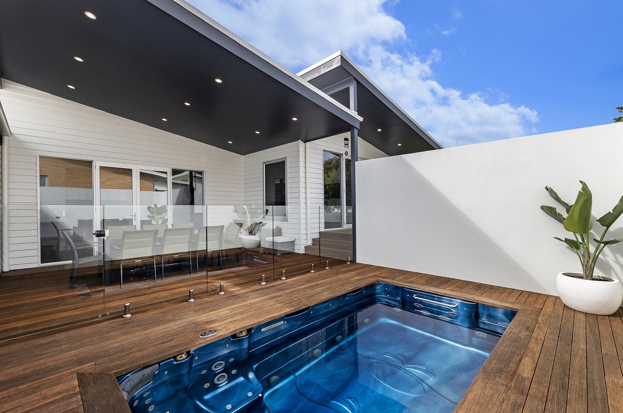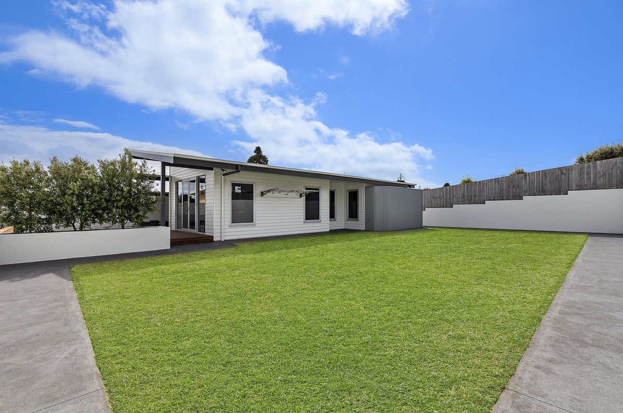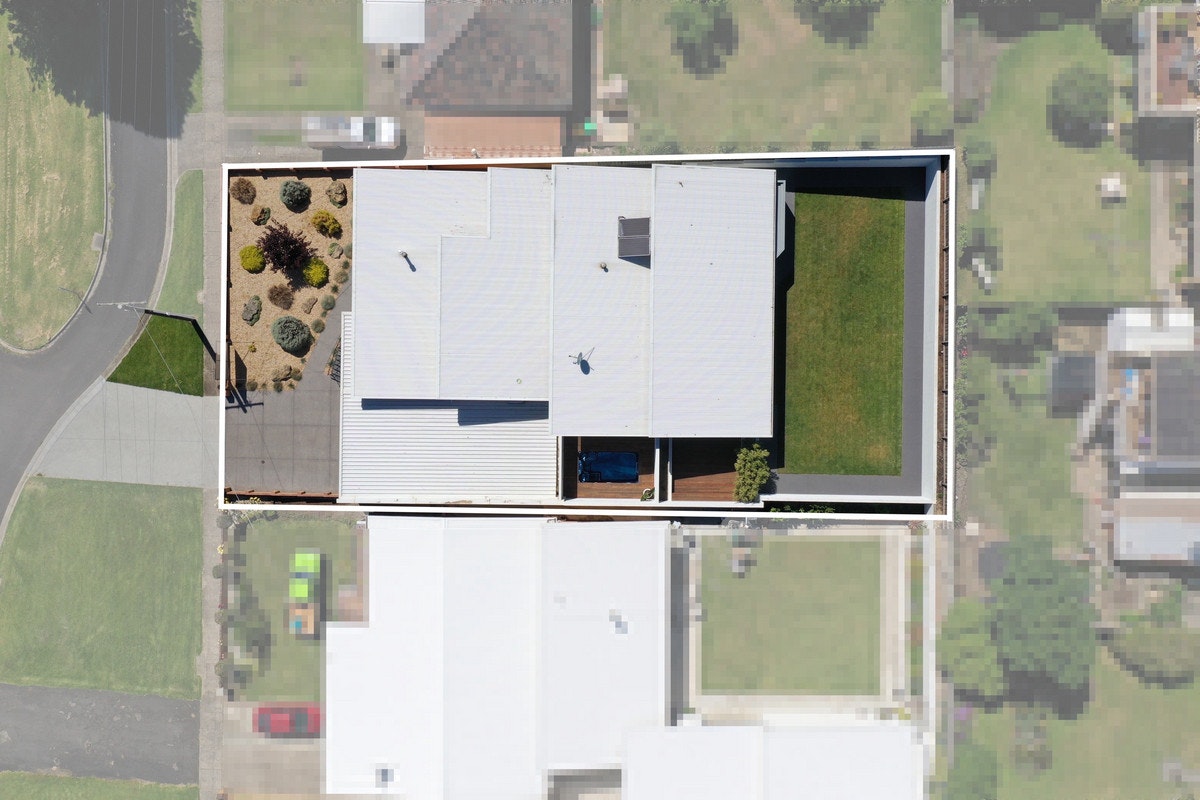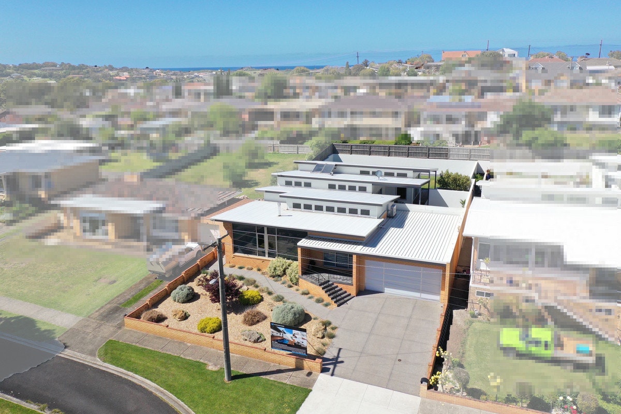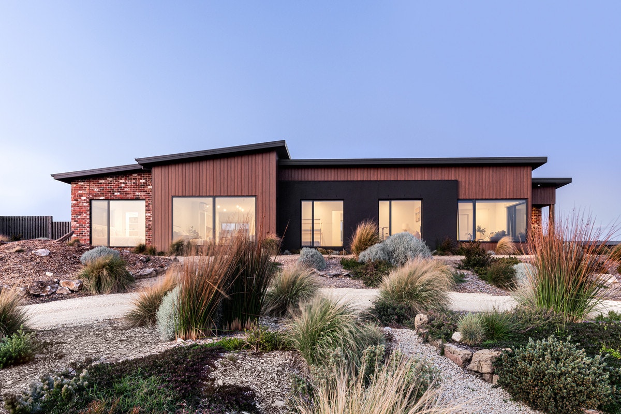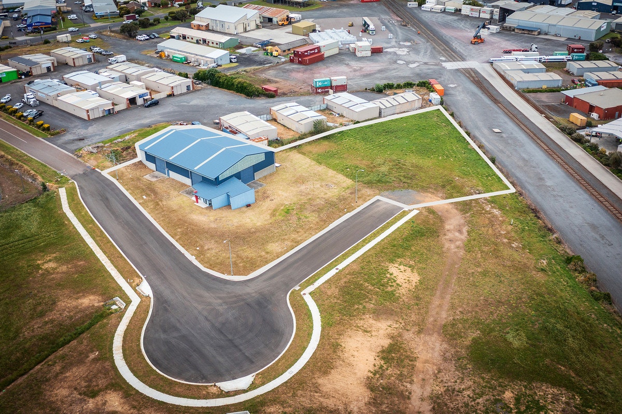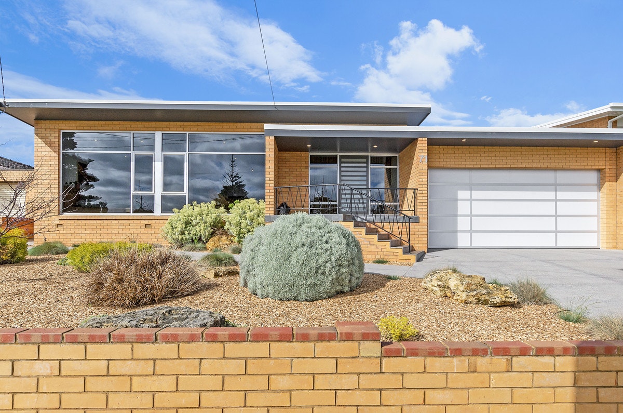
Next Level Tag Walter Designed Home
The moment you enter this stunning home you will feel and see the difference clever design and superior finishes can make. This home delivers an enviable mix of spacious living and natural light along with fabulous outdoor entertaining. The original Tag Walter facade has been retained with the owners meticulously completing a full renovation that has produced a truly stunning home.
Every detail has been diligently thought through, which leads to that wow feeling in every room, from the spacious Master Bedroom that attracts natural light, a lovely outlook and has a floor to ceiling stone ensuite, right through to the amazing open kitchen meals living area. This home is sure to impress.
The large 920m2 block will enable fabulous entertaining while also enjoying the swim spa and undercover indoor outdoor entertaining area.
A larger garage that has been fastidiously designed to provide plenty of storage and direct access inside.
This is a unique once in a lifetime home.
Additional Features Include
3 bedrooms plus a study, 2 seperate living areas, 2 pack kitchen with stone bench tops and marble fish scale splash back, spotted gum floors, gas wood heater, baltic pine feature wall, a blue stone paved entry and exposed aggregate driveway are just a small example of the some of the features within this complete living package.
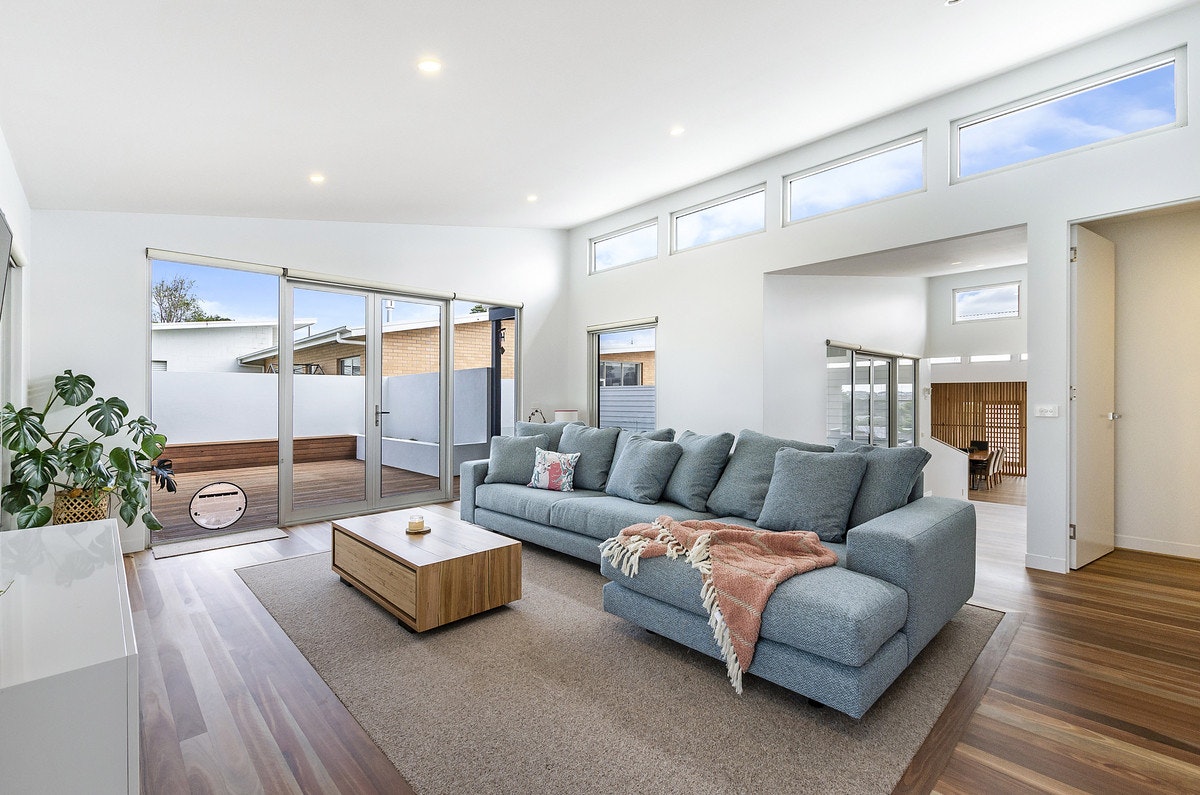

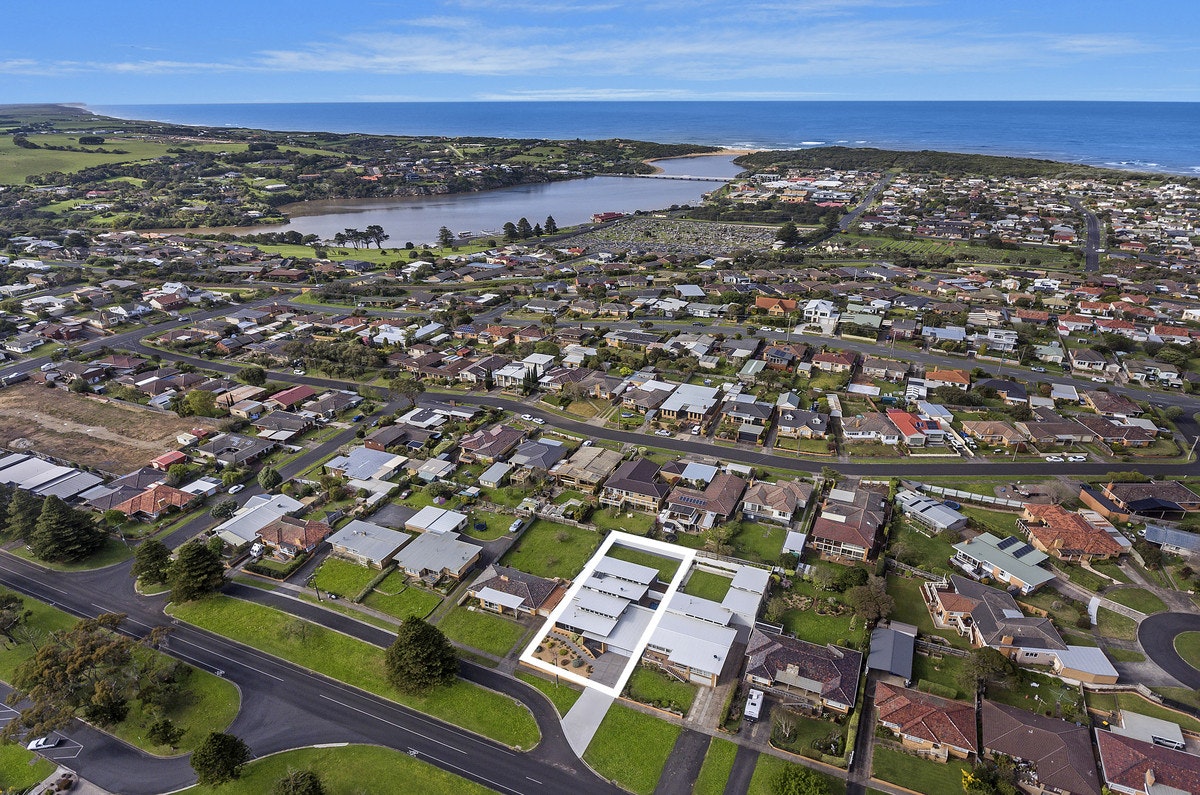
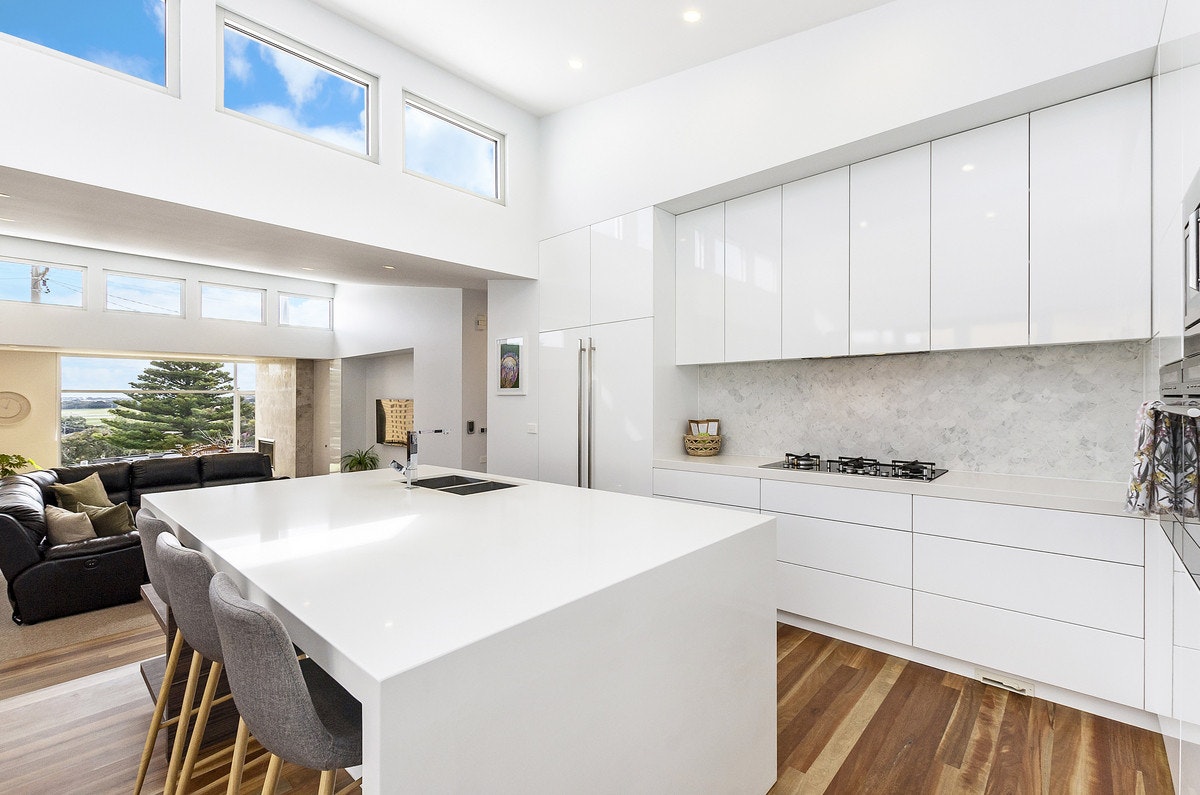
Warrnambool VIC 3280
