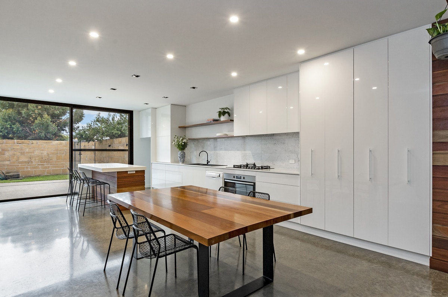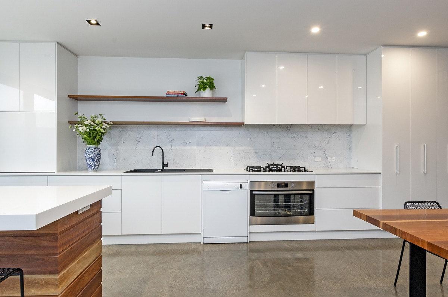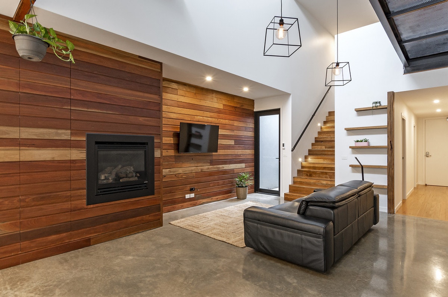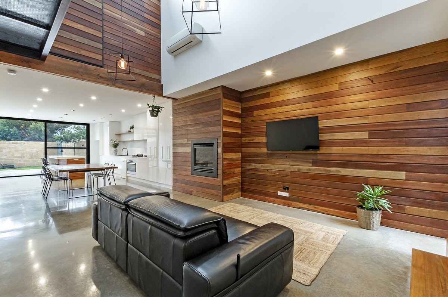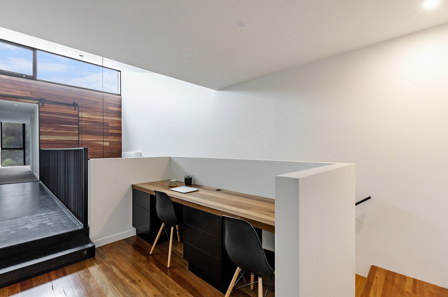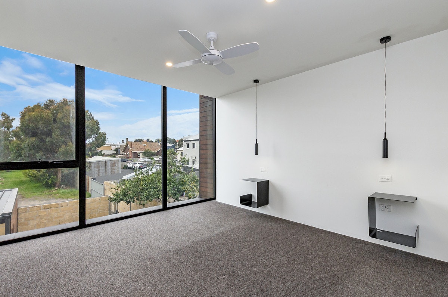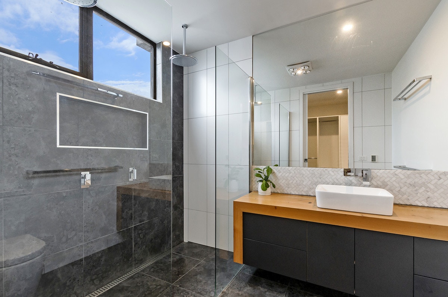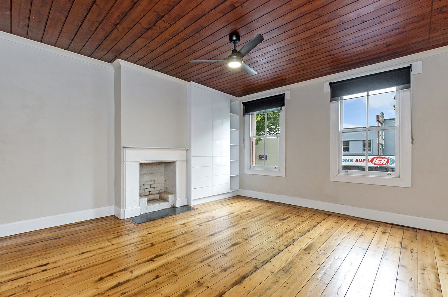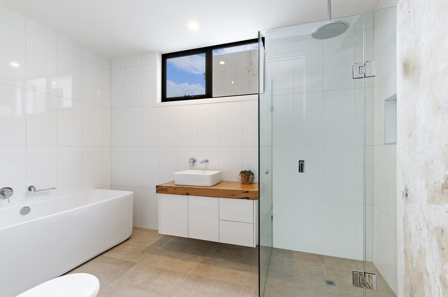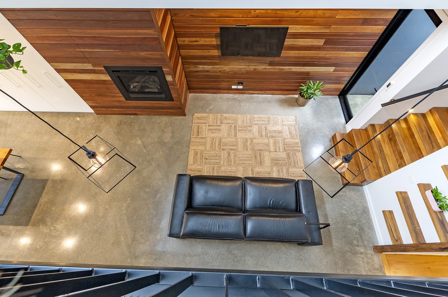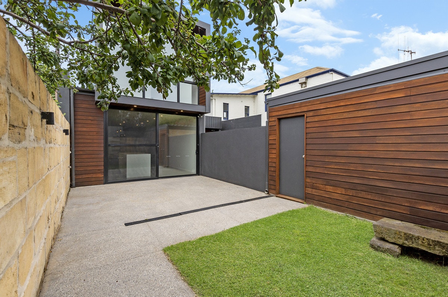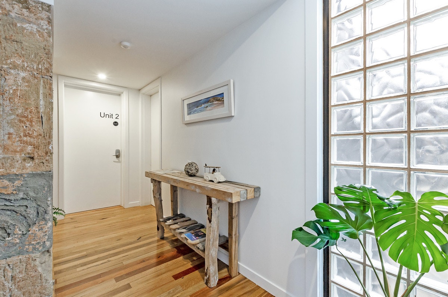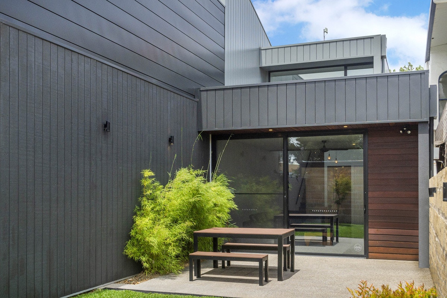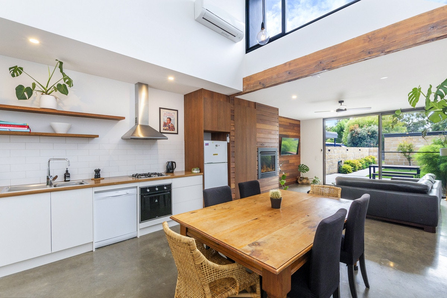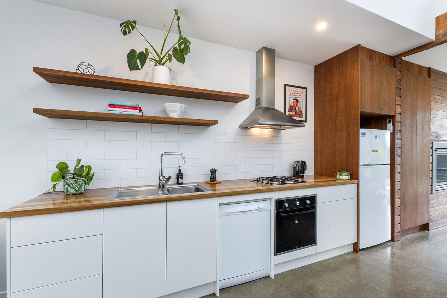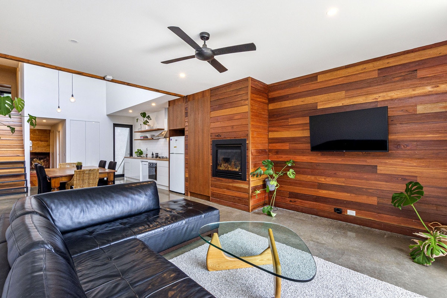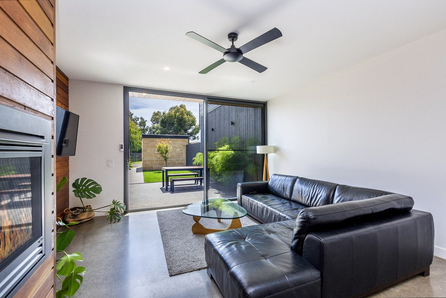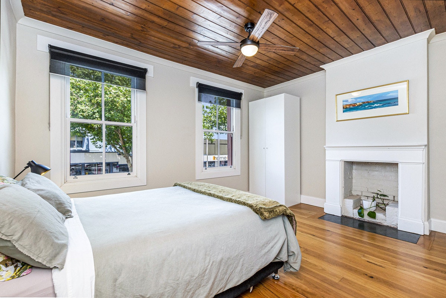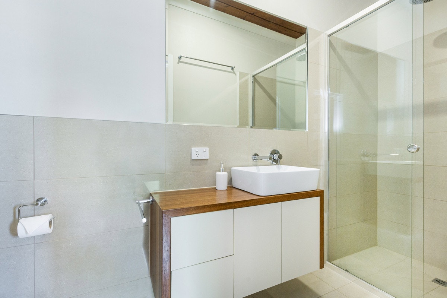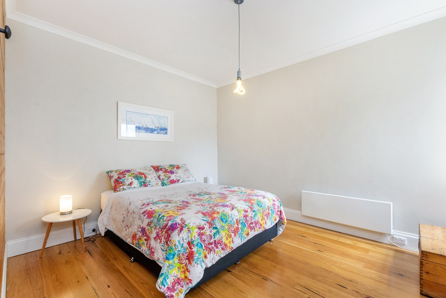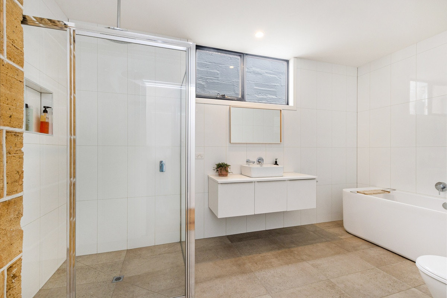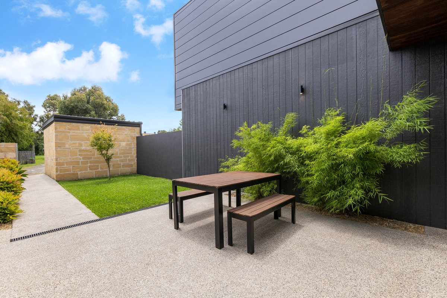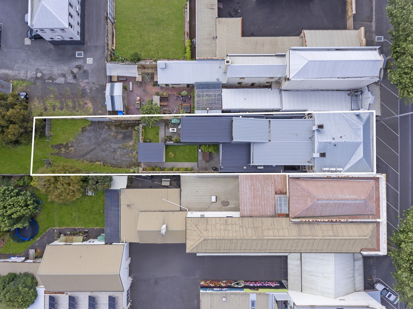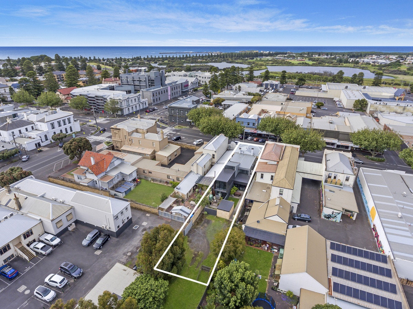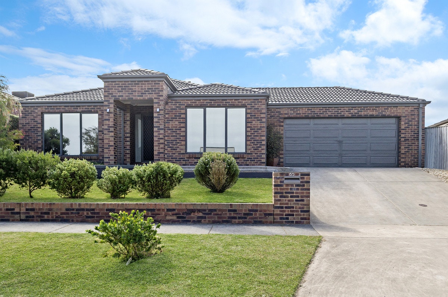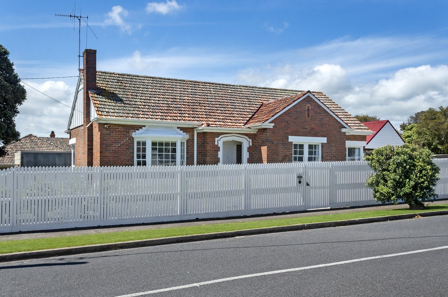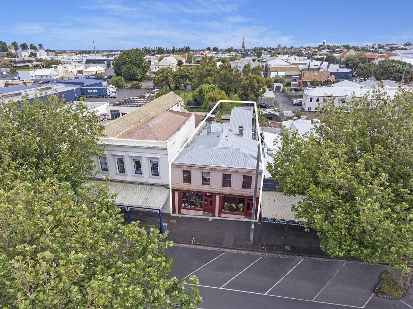
Commercial Property Brilliantly Reimagined
Prepare to be surprised! Behind the attractive façade of this circa 1850 commercial building lies two contemporary Matthew Morse Architect designed townhouses that present as an outstanding investment opportunity with a land component of some 594m2.
Current leases are in place for the commercial space (Bonnie + Clyde Hairdressers) and Apartment Two with Apartment One vacant but projected to let permanently for $600 per week giving an overall gross return of $74,182 in its current configuration. The property however provides scope to use for short term accommodation historically providing higher returns or as a multi-use residential compound.
Apartment One and Two’s signature are their modernist lines with generously proportioned interior spaces designed to maximise natural light. Polished concrete floors grace the ground floor open living/ kitchen space which is also appointed with Caesar stone benchtops, quality cabinetry, gas log fire, split system heating and cooling and oversized black steel framed glass sliders leading to north facing private courtyards with sandstone highlights.
Both apartments also feature ensuite to main bedroom, double glazed windows, high ceilings, polished hardwood floors, and are accessed by foot from Timor Street via a coded access way or by vehicle via a carriageway easement off Kepler Street through a secure electronic gated system. Each apartment and retail premises also have their own private cellar/storage areas.
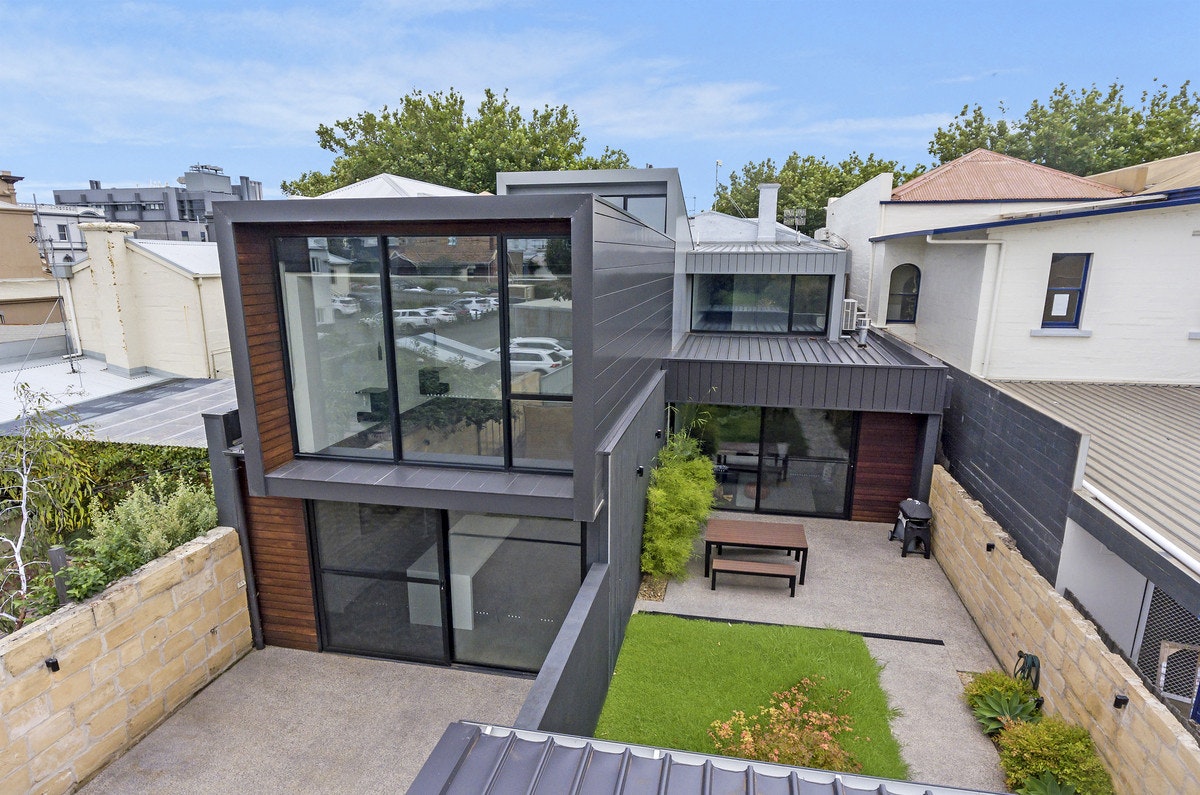

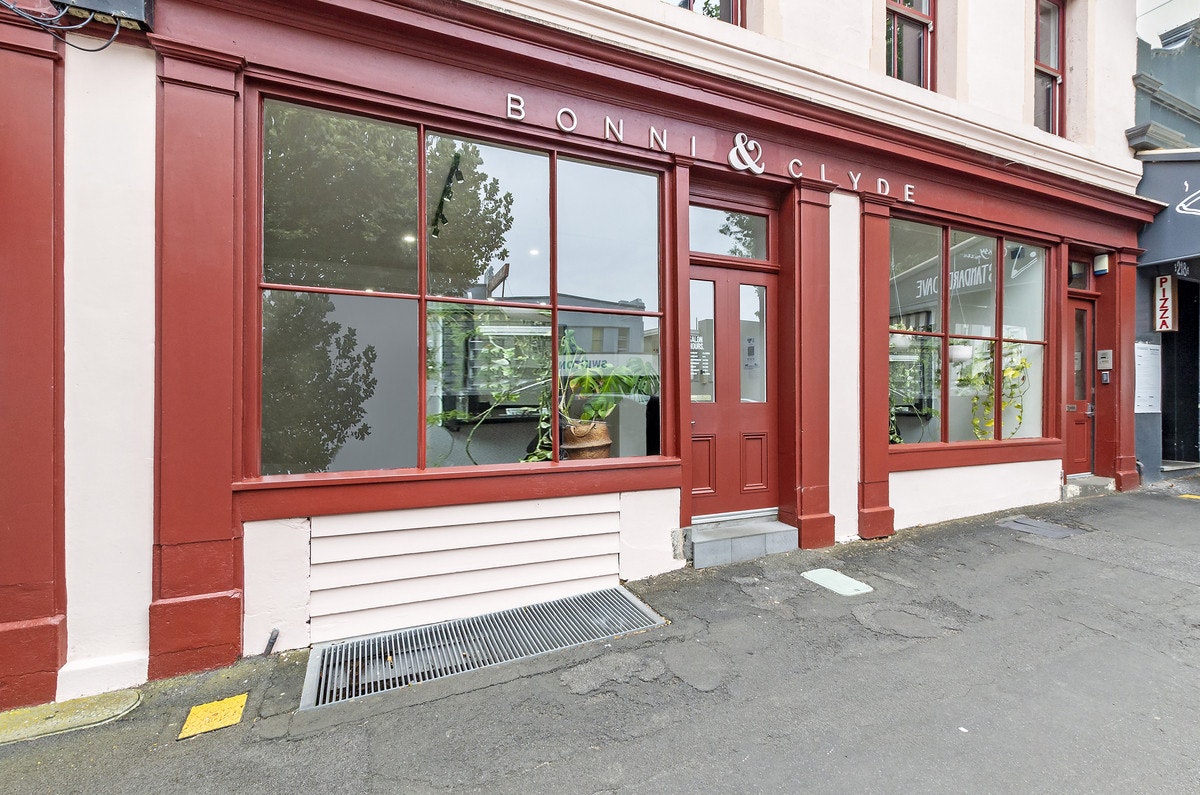
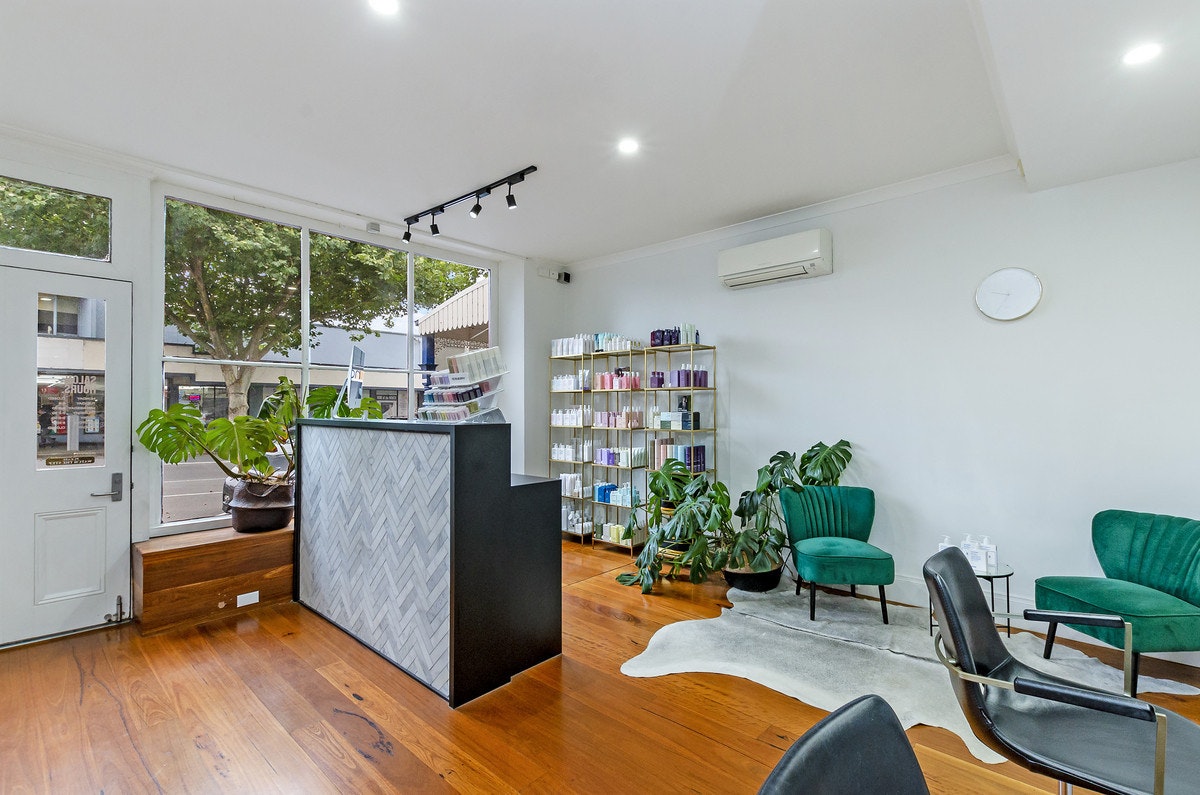
Warrnambool VIC 3280
