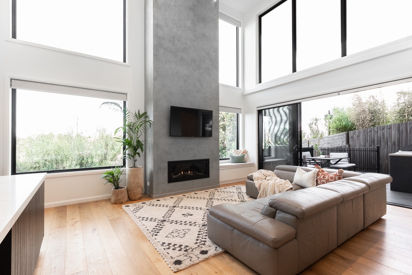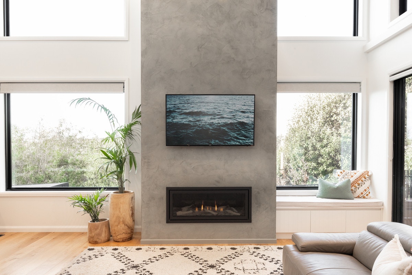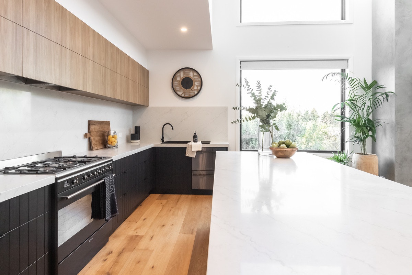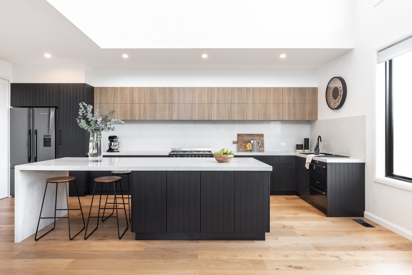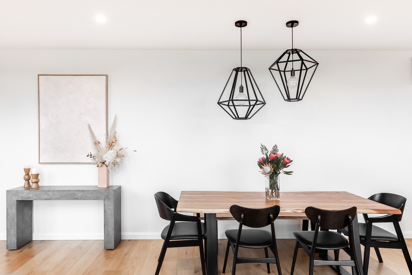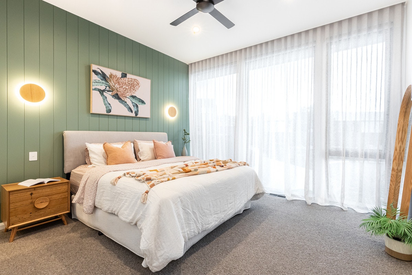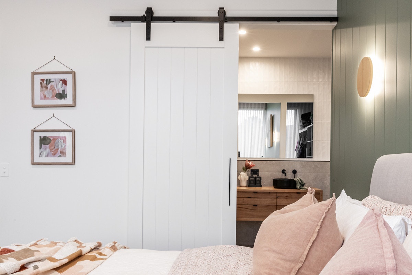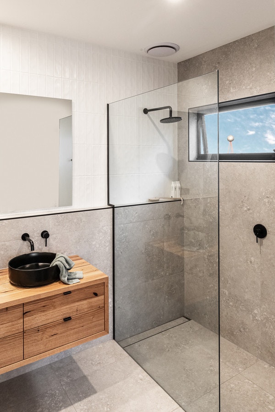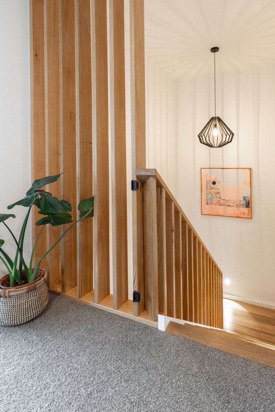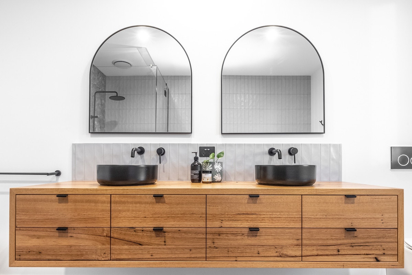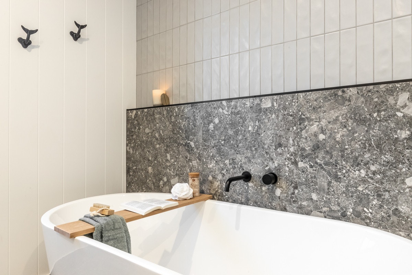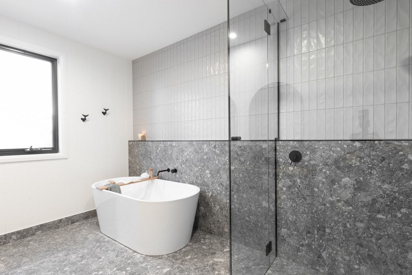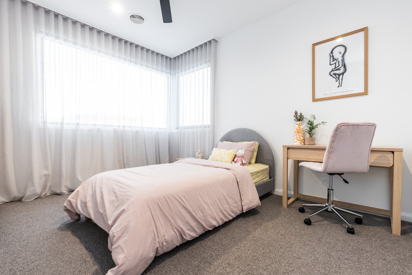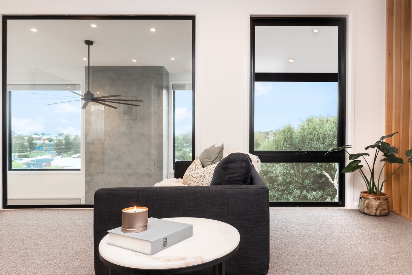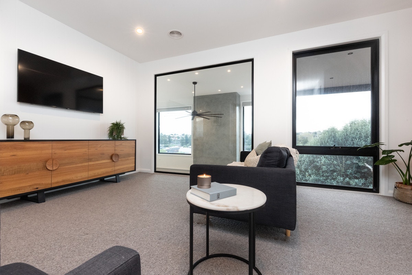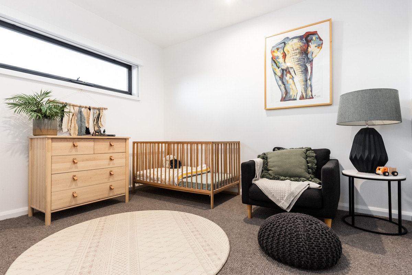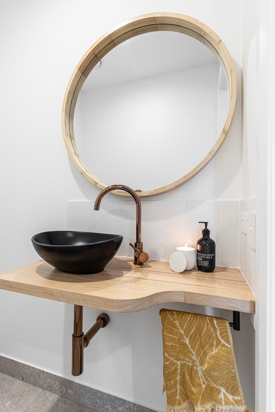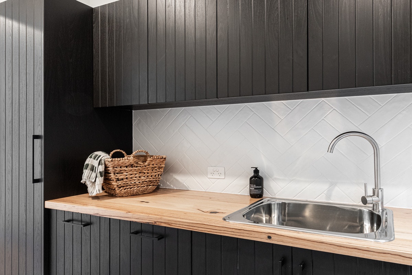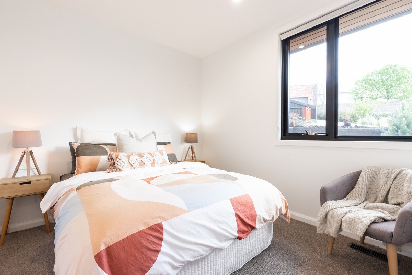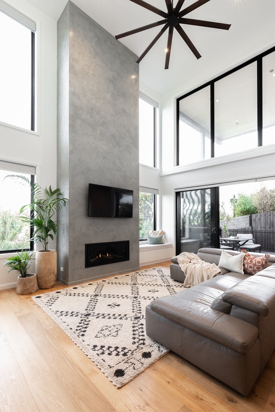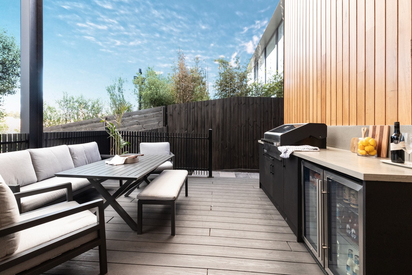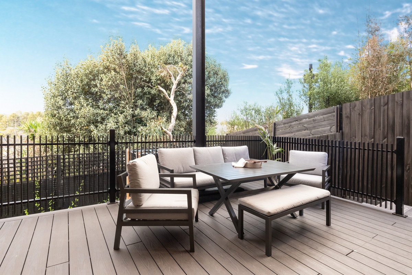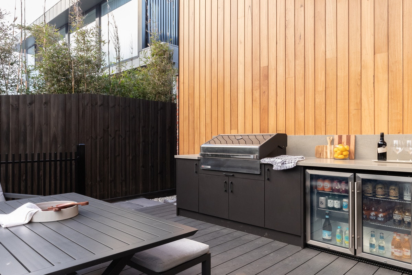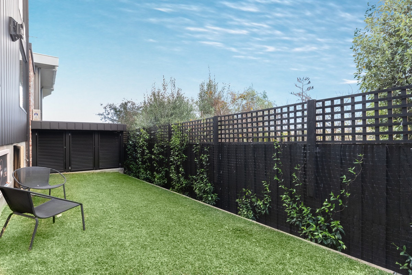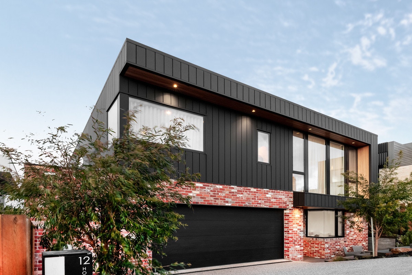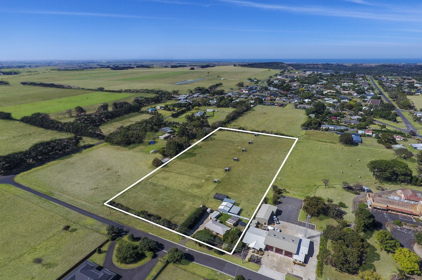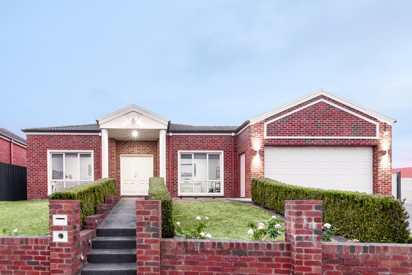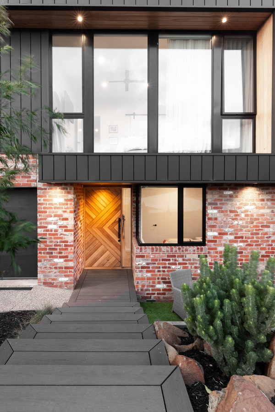
Spacious, refined luxury…
A stunning example of sophisticated style and modern design. This centrally located property offers a luxurious living experience, with every detail carefully crafted by building designer Shaun Watson from Phase Building Design.
As you step inside, you'll be greeted by a spacious entrance leading to the main living area, boasting an impressive 6-meter ceiling height, with floor to ceiling Venetian plaster fireplace. This grandeur is complemented by the abundance of natural light, thanks to the Northern aspect of both the living area and the outdoor alfresco space. The seamless blend of indoor and outdoor living creates a harmonious atmosphere, perfect for entertaining or simply enjoying the beautiful surroundings.
The kitchen is a true highlight of the home, featuring an impressive 3 meter stone island bench with ample cupboard space, and an expansive walk-in pantry with timber bench tops and drawers. Fitted with a 900mm Smeg free-standing oven, double drawer Fisher Paykel dishwasher and stand-out black tap wear. This functional and stylish space is perfect for the avid chef or those who love to entertain.
The master bedroom upstairs is a haven of tranquillity, featuring a generous 3-meter ceiling height that adds to the feeling of space and luxury. The terrazzo tile bathrooms exude elegance and sophistication, providing a spa-like experience in the comfort of your own home. Additionally, there are two further bedrooms upstairs fitted with built-in wardrobes and a separate office space or guest bedroom downstairs with a separate powder room which offers added convenience for both residents and guests.
The attention to detail is evident throughout the property, with remote control blinds adding a touch of modern convenience. The gas log fire in the living area provides a cozy ambience during the cooler months, ensuring comfort all year round, along with the added bonus of zoned heating and cooling ducted system.
The large double garage not only provides ample space for parking but also includes a workshop area equipped with an air compressor air line and 2-pax epoxy flooring, catering to the needs of the handyman or hobbyist.
The striking facade of the property is a testament to its architectural excellence, creating a lasting impression from the moment you arrive. The outdoor alfresco area features an in-built BBQ with a plumbed-in gas line, making outdoor dining a breeze. The addition of a bar fridge ensures that refreshments are always at hand.
If you're seeking a home that combines sophisticated style, modern amenities, and a central location, this is it! This home offers a truly exceptional living experience, designed with meticulous attention to detail. Don't miss the opportunity to make this luxurious property your own, as homes like this don’t last long.
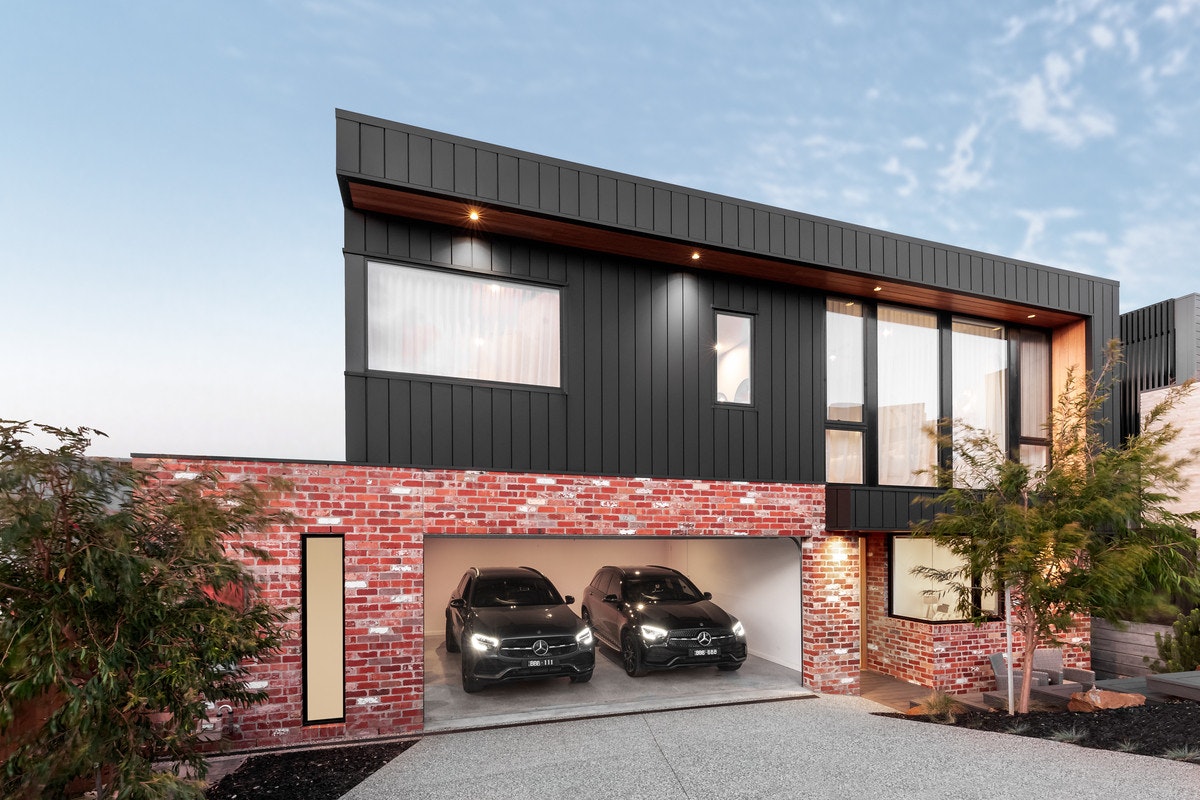

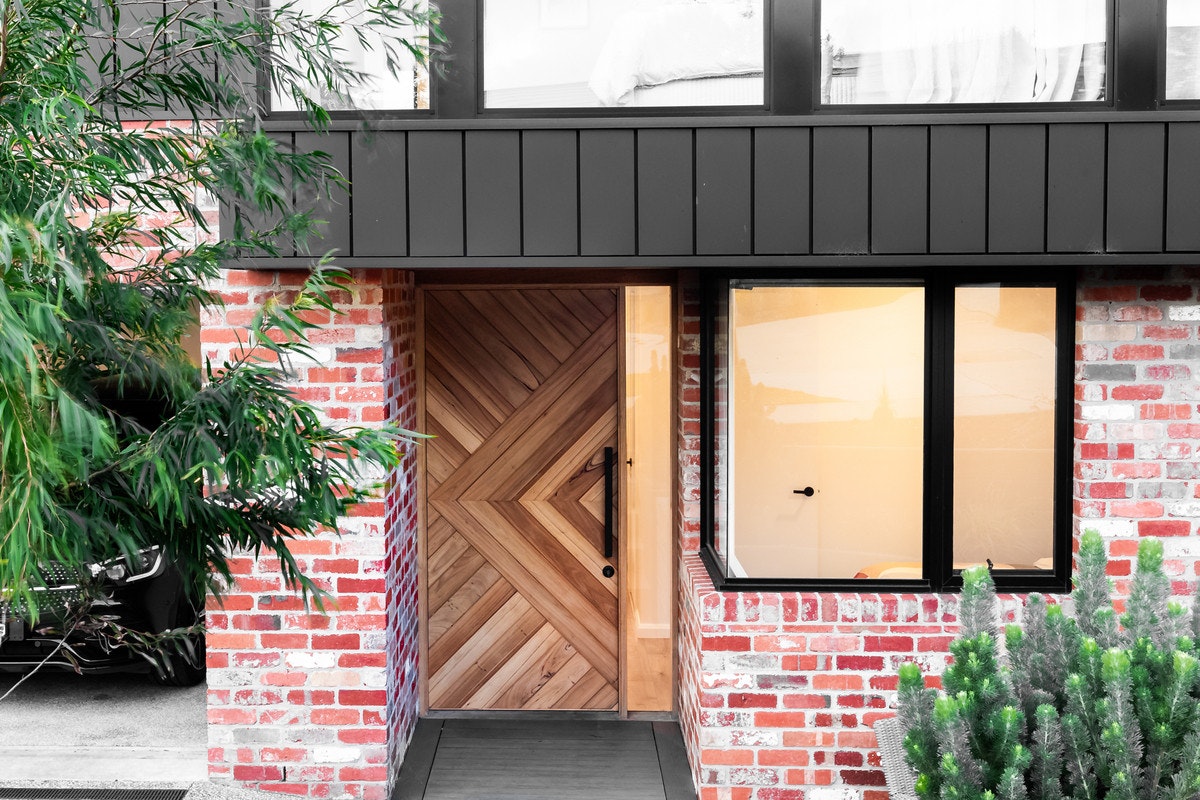
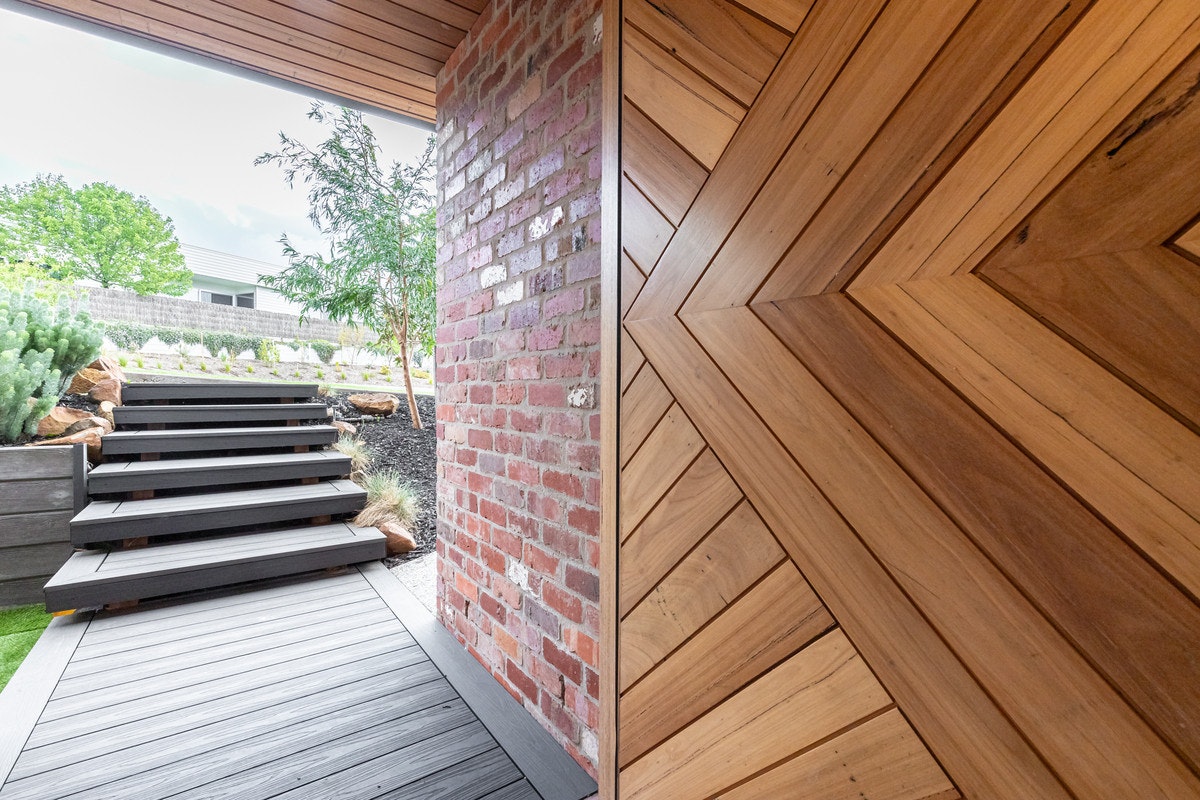
Warrnambool VIC 3280
