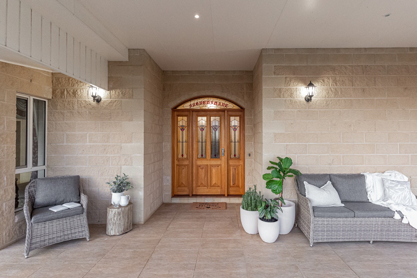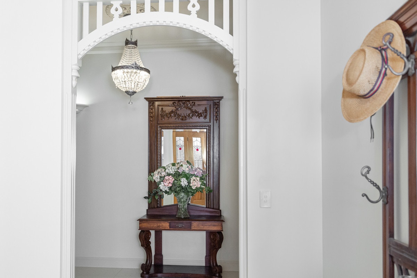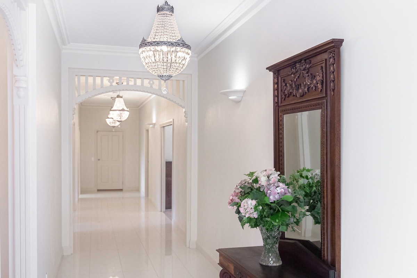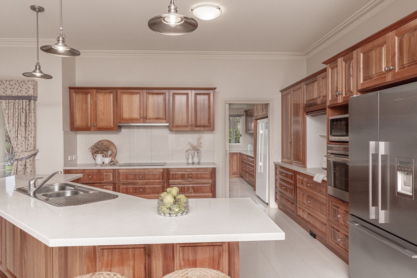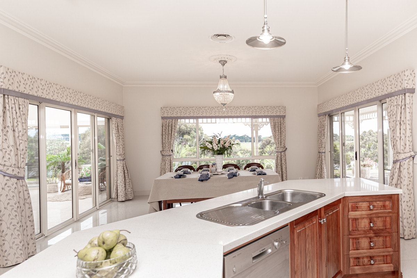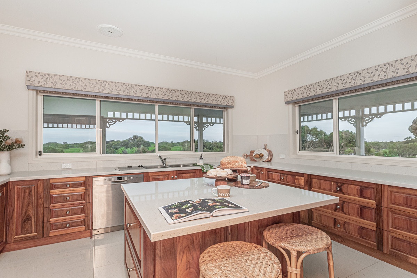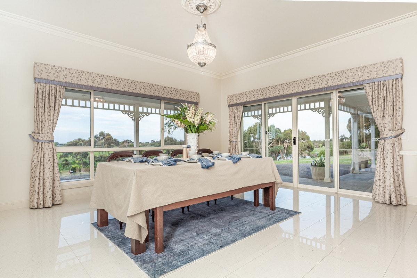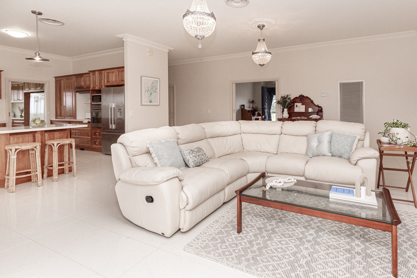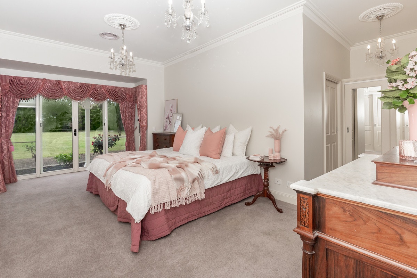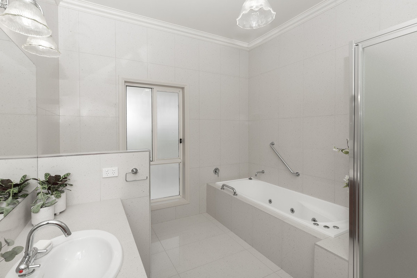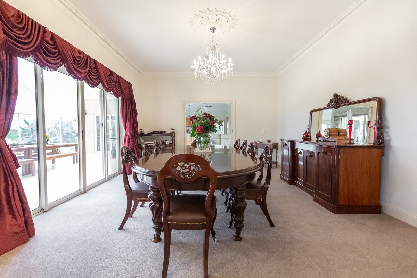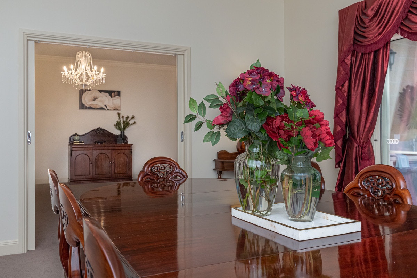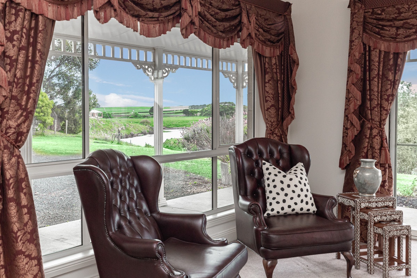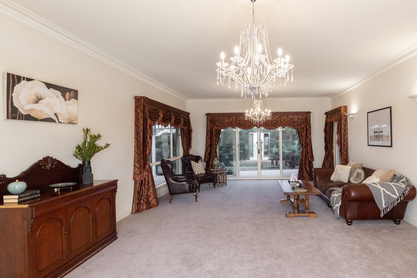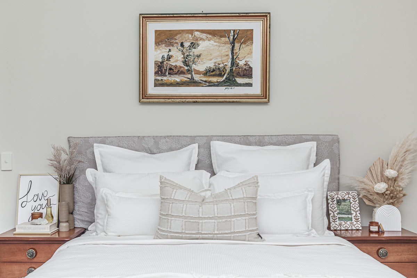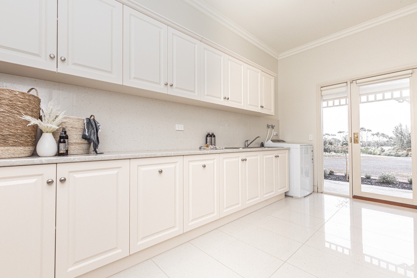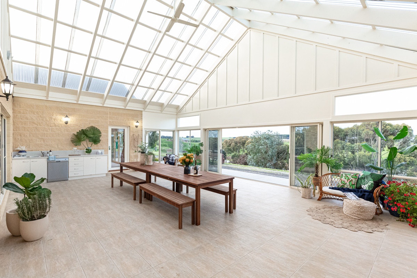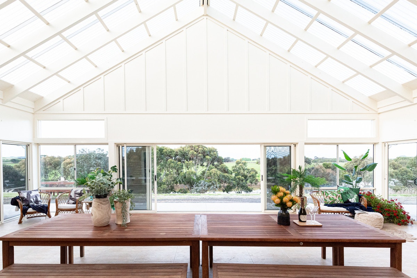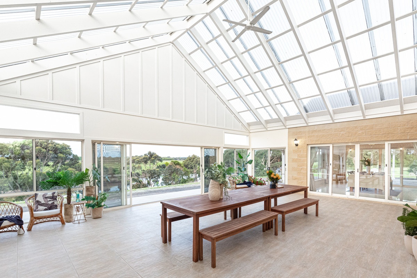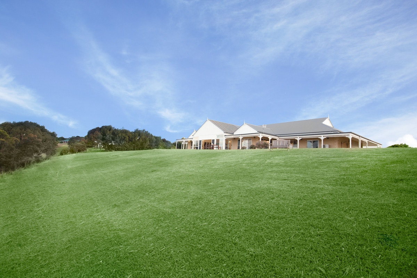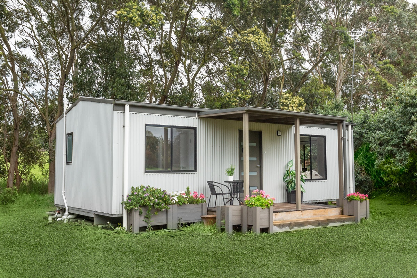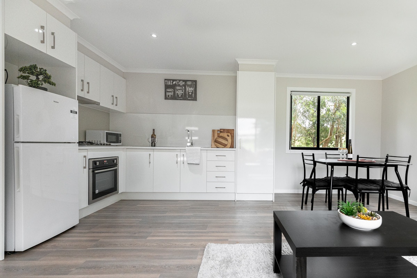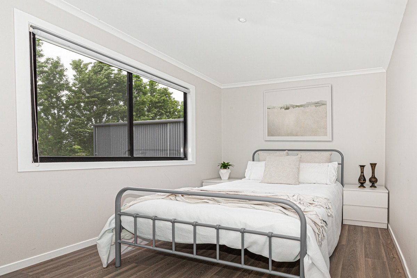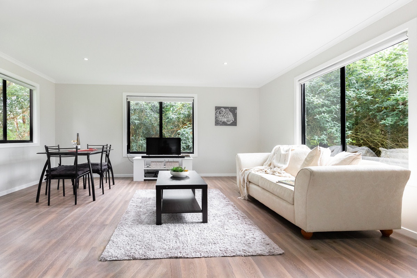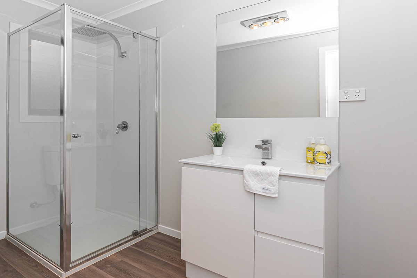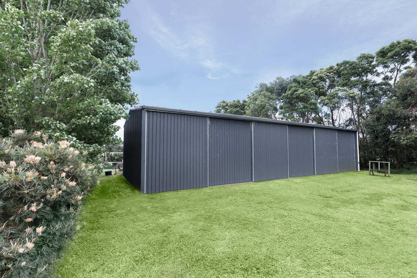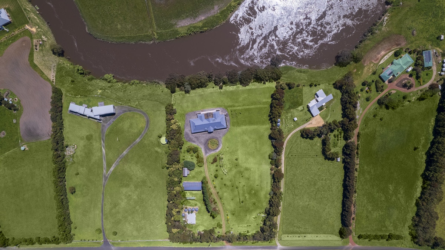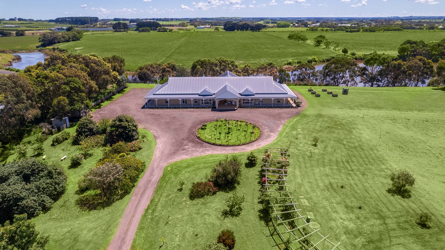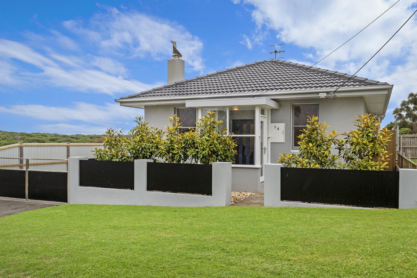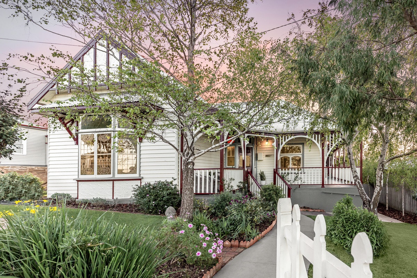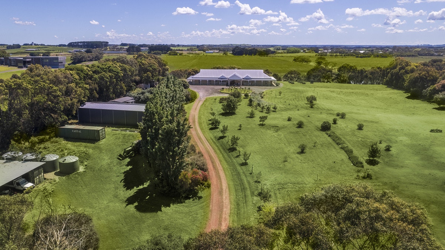
Introducing 'Broughshane'
The breathtaking elegance exhibited throughout this 6-acre (approx.) estate provides an exquisite basis for a sophisticated family home on the banks of the Hopkins River. A prominent presence with remarkable river and green cascading acreage panoramas, 'Broughshane' forms an unforgettable living experience, blending traditional splendour, modern refinement, and lifestyle affluence.
A genuinely rare discovery with an extraordinary sense of space, serenity and seclusion, its interior is introduced by imported Italian tile floors and tasteful cornices, with large doors unveiling collections of formal, casual, and divine alfresco spaces. A formal lounge or drawing room with an abundance of space is built to capture 180-degree views down the river, with access to the vibrant atrium designed to seat over 50 guests. The Perspex cathedral ceiling in the atrium adds to the dimension of the space and is north facing to capture year-round natural light, flooding into the formal dining room, kitchen, informal dining and lounge space too.
The kitchen is built to entertain with an abundance of storage and space. The kitchen features include a hidden breakfast buffet, built-in oven, provincial style pendants, hardwood soft closing joinery, stone bench tops, 900mm electric induction cooktop, an impressive 14 pot drawers, and a ducted vacuum system. This space overlooks the informal dining space and the Hopkins River beyond.
Attached to the kitchen is arguably one of the largest talking points of the home… the butler's pantry. With a panoramic splashback overlooking the fresh produce within the vegetable patches, the river and the green acreage this space has an impressive 28 Pot drawers and an additional 14 overhead cupboards. With able bench space and room for an additional fridge and second oven, this would enable the area to be the perfect food preparation space.
Two opulent floor to ceiling Italian tile bathrooms and an additional powder room, serve three bedrooms within the main residence. Whilst the third oversize bathroom serves the master suite.
An unexpected sanctuary amongst far-reaching pastures with views across to the Hopkins River, it comes complete with a separate self-contained cottage, multi-zoned refrigerated heating/cooling, an oversized garage, Approx. 60,000L water storage, and a rose garden and arbour. Featured on the property is also a 6 Bay drive through truck shed with access via both sides, solar systems, a bore and additional storage spaces.
A prestigious locale minutes from Allansford’s attractions and a short drive to Warrnambool, this home is ticking the boxes for the retiring farmer, growing families, hobby farm style living and everyone in between.
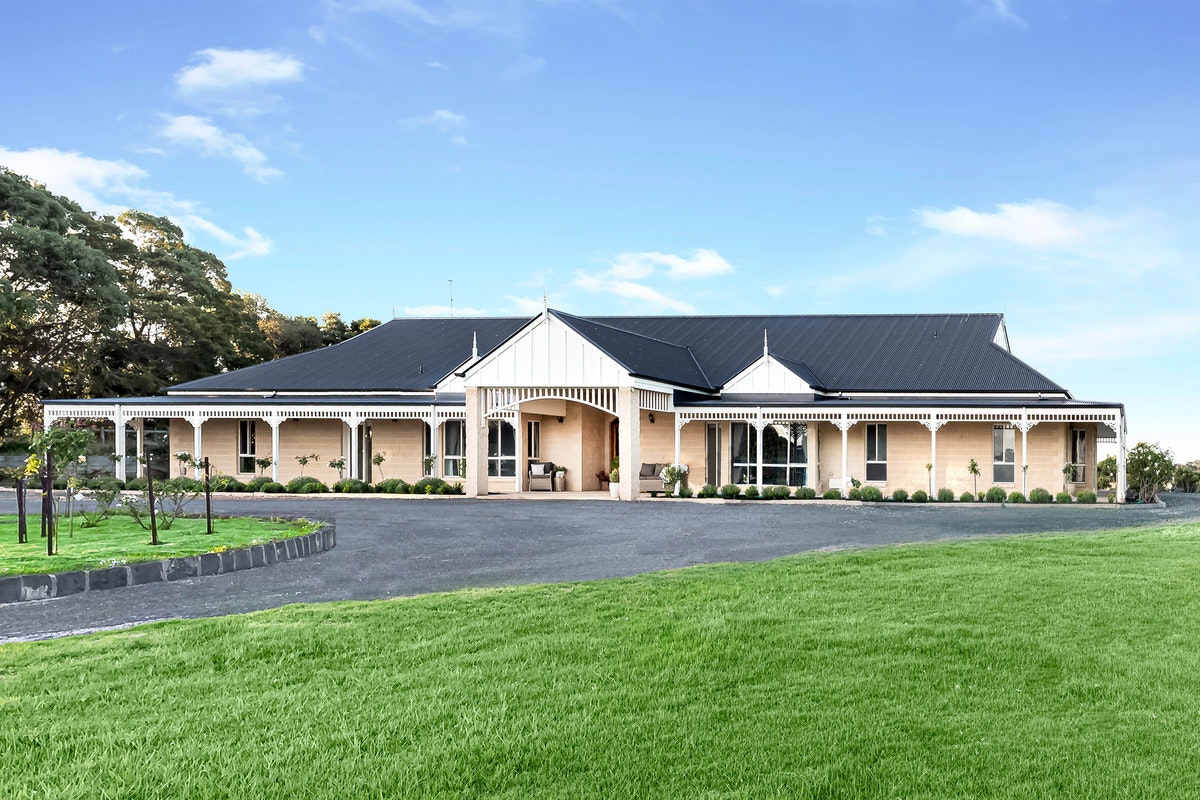

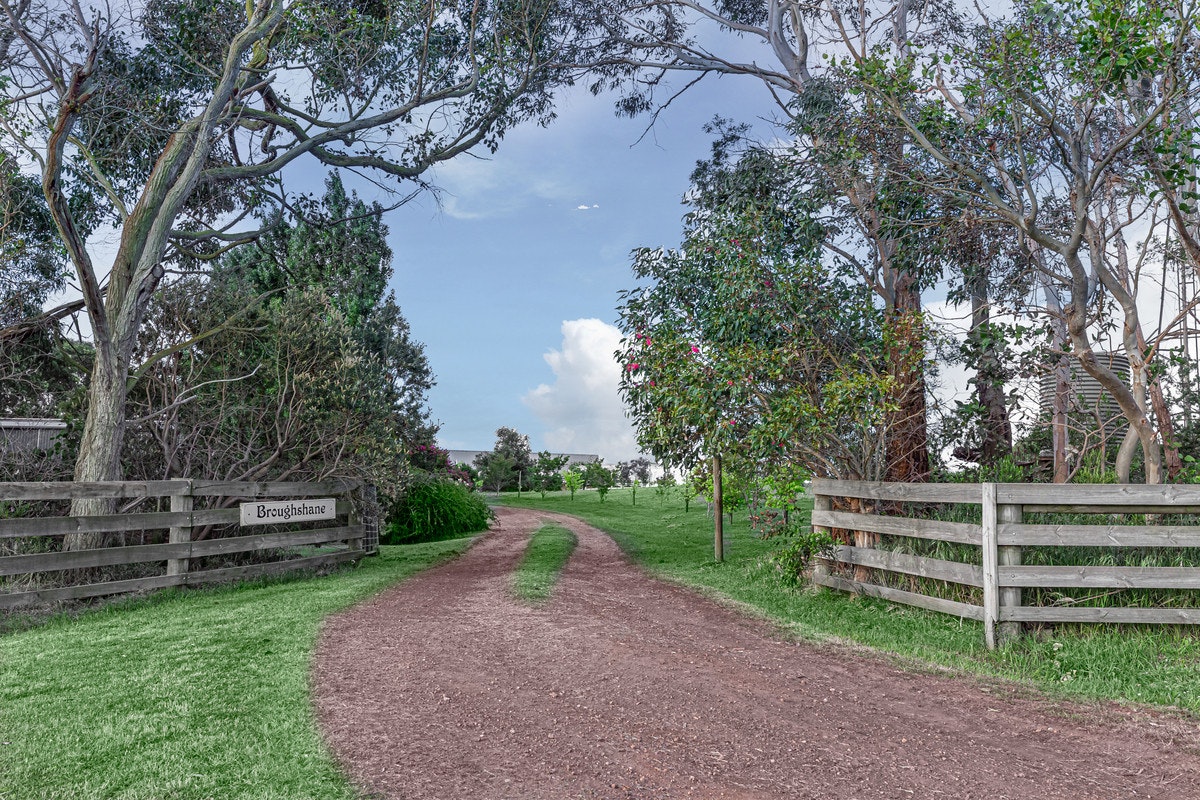
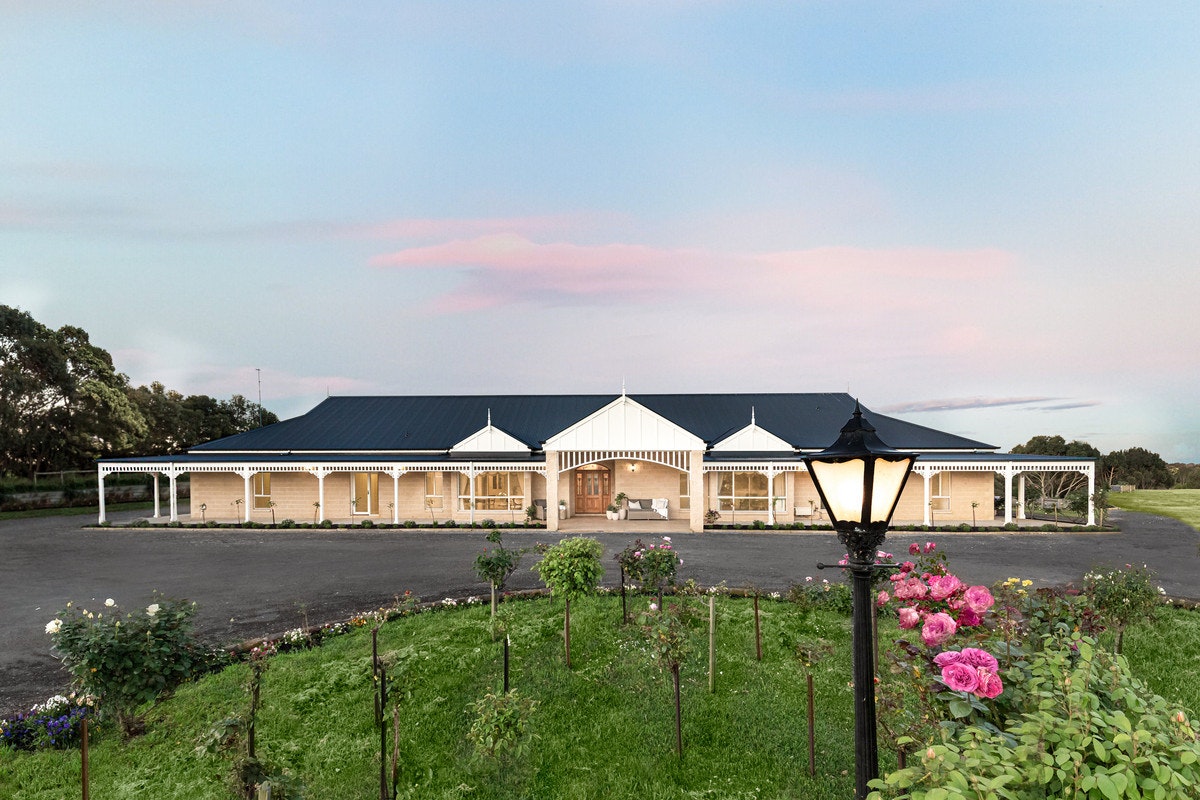
Allansford VIC 3277
